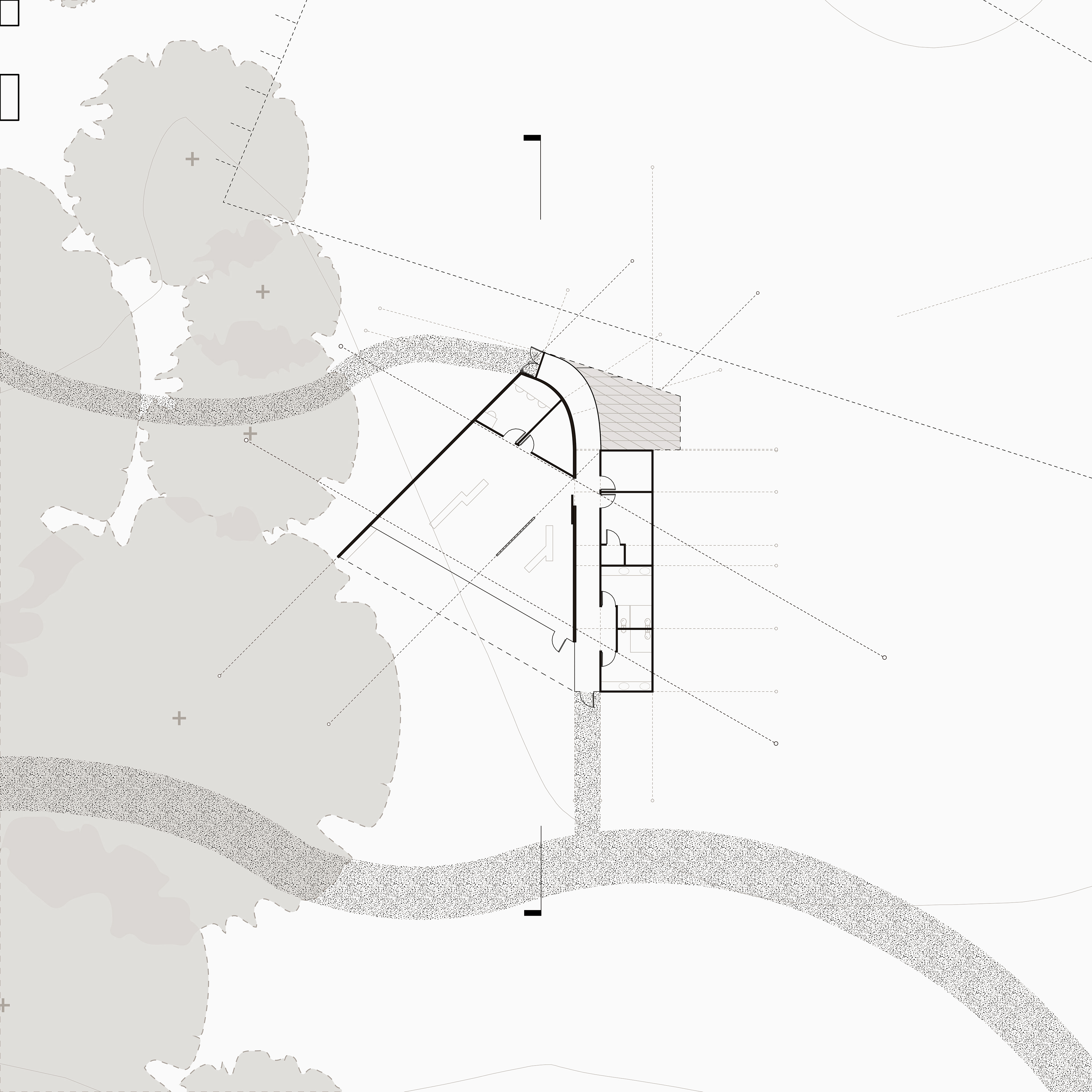Clerestory windows bring light into the hallway and draw attention to the southern view.




An outdoor area to the south encourages movement—those outside will be encouraged to enter and enjoy the gallery, while those inside will be encouraged to exit and appreciate the outdoors.